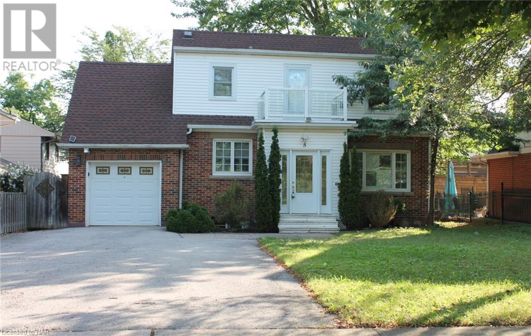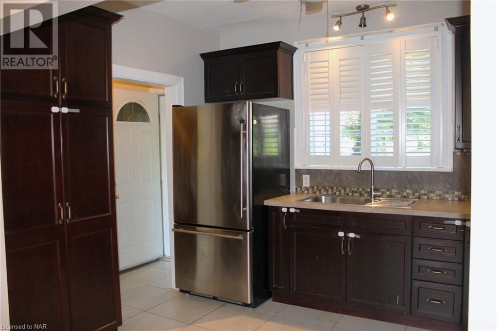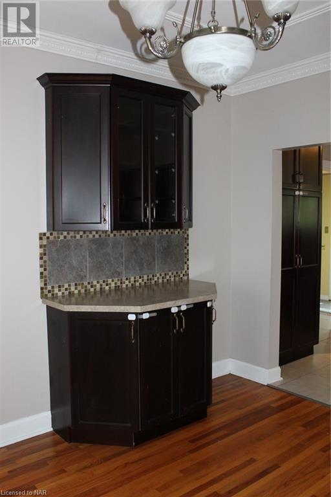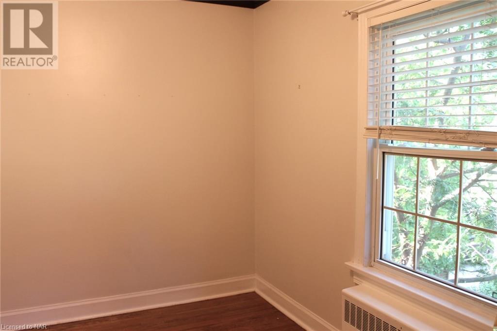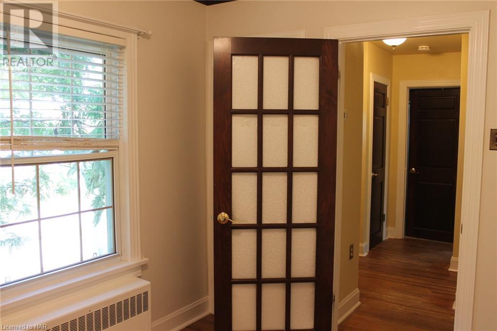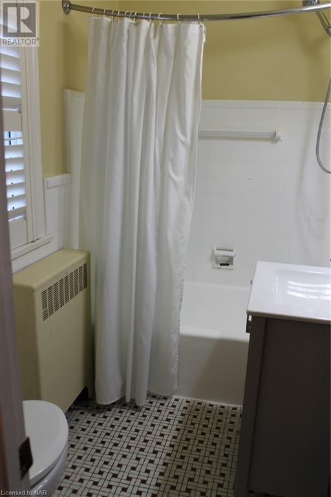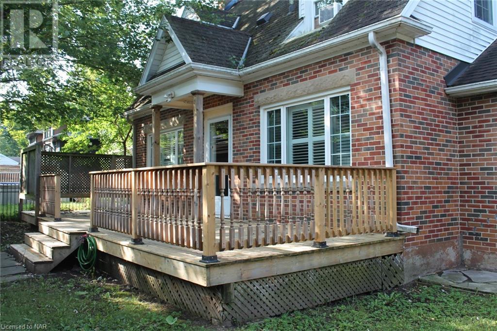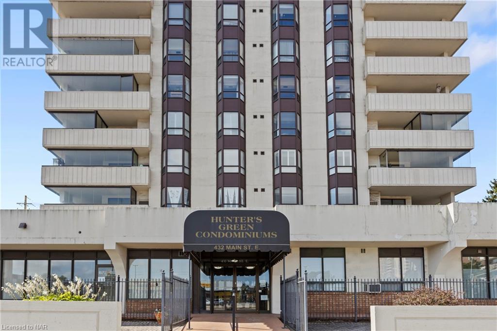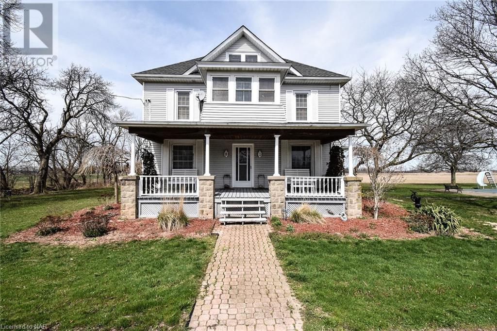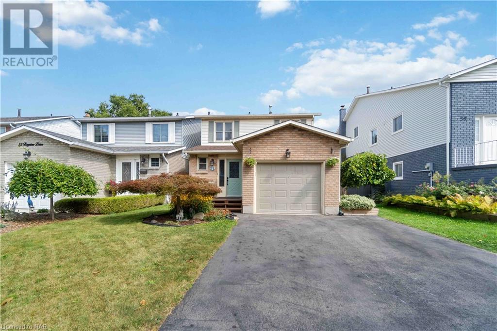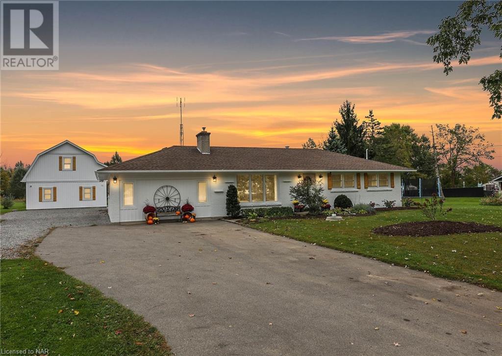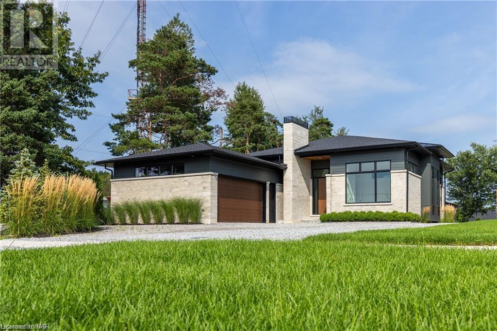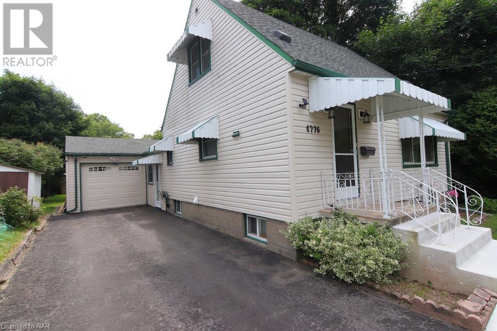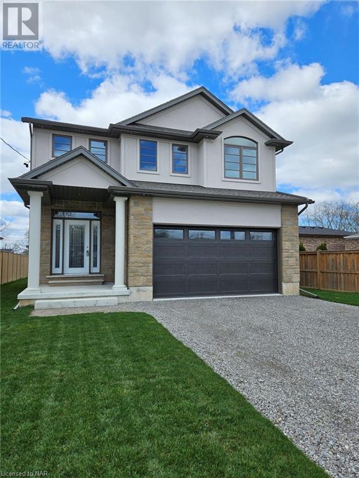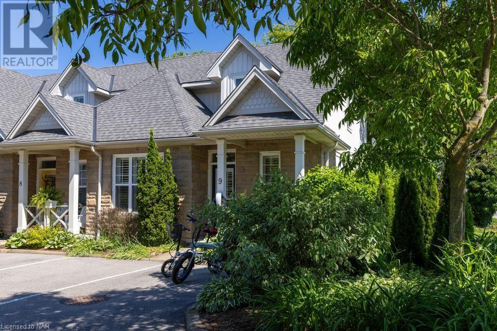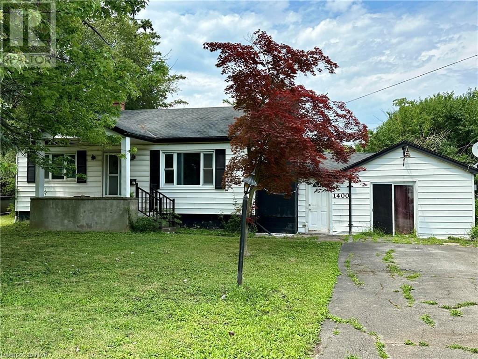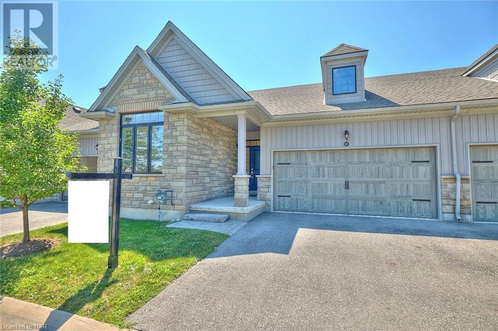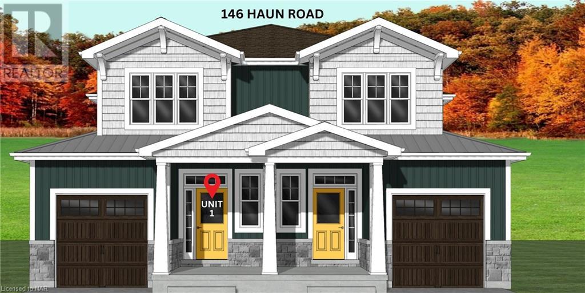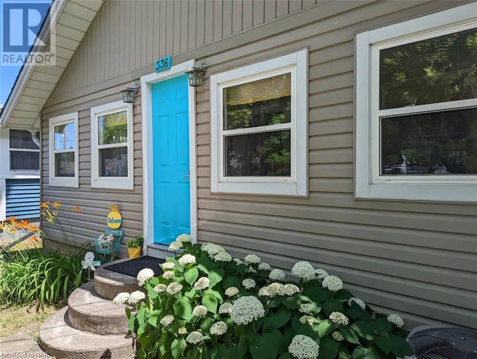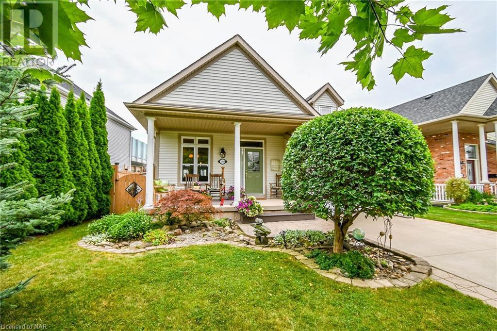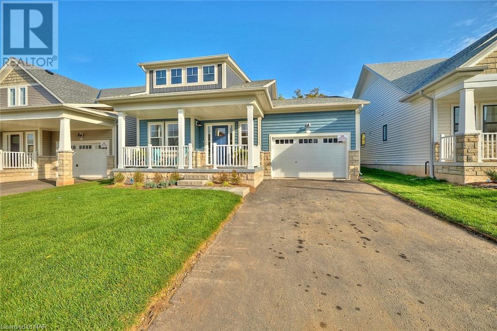5 BELLEVUE Terrace
St. Catharines, Ontario L2S1N6
$549,000
ID# 40635160
| Bathroom Total | 1 |
| Bedrooms Total | 3 |
| Cooling Type | None |
| Heating Type | Radiant heat |
| Heating Fuel | Natural gas |
| Stories Total | 2 |
| 4pc Bathroom | Second level | Measurements not available |
| Family room | Second level | 21'5'' x 7'1'' |
| Bedroom | Second level | 11'4'' x 13'0'' |
| Bedroom | Second level | 10'1'' x 7'10'' |
| Primary Bedroom | Second level | 13'10'' x 9'11'' |
| Great room | Main level | 11'0'' x 22'7'' |
| Kitchen | Main level | 10'10'' x 8'9'' |
| Dining room | Main level | 11'2'' x 13'0'' |
YOU MIGHT ALSO LIKE THESE LISTINGS
Previous
Next
